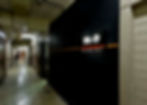top of page









Architect’s office
MnO’s first office was designed in a typical commercial gala space of 200 sft. Budget was the main constraint. Idea was to experiment with various materials. The Architect’s cabin was separated from staff space by customised sliding partitions made out of corrugated plastic sheets. The walls were panelled by soft boards making the entire office one big pin up space.
Location: Mumbai Central, Mumbai
Status: Completed in 2011
bottom of page